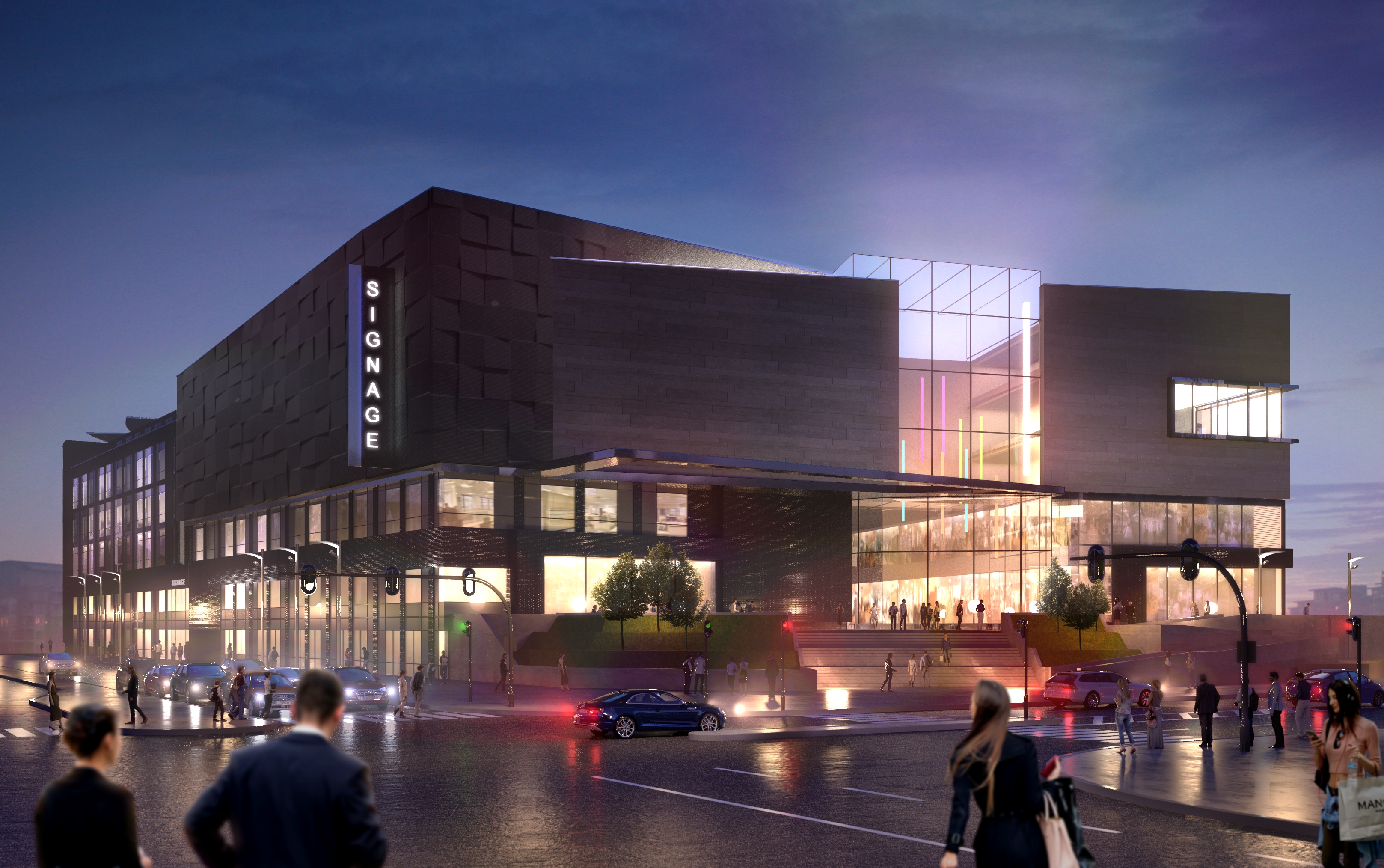
08 Jan G-Net Creates Visuals for €100m Wilton Revamp
G-Net team are pleased to have been involved in the new €100m Wilton Shopping Centre redevelopment. The plans for the retail centre’s northern section include a 190-bed hotel set to serve Cork University Hospital and the Maternity Hospital visitors among other guests, a 14-screen cinema, a public plaza, a giant two-storey Penneys unit, and some other “big box” new retail space, along with an 874-space multi-level carpark among other additional parking provisions. Subject to planning permission will be a 75,000sq ft Penneys shop, other new large retail units, plus cafes/restaurants, and the new buildings will go out to the site’s boundary by the Wilton roundabout, at heights of two to seven storeys, with a cinema above shops. The design team include architects Henry J Lyons, Arup engineers, Aecom consultants, Linesight QS, and Butler O’Neill planning consultants.

